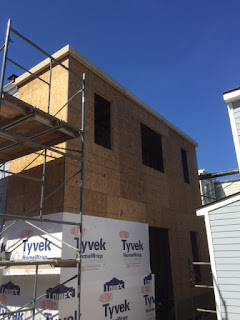We left off with Chad and Cody installing an LVL on the second floor, and we pick up with second floor framing.
We are also replacing the roof. Here are the 2x8 rafters.
Roof Sheathing, 4x8 plywood panels cut to fit.
All of the sheathing is complete!
And wrapped with Tyvek.
Our roofers: Saunders Roofing put the drip edge and TPO roof down.
Then came the gutters, windows, and a 200 pound door.
Syd, Ryan, and Sean put the hardboard siding on the building that they will then affix the faux columns, railing, and other porch material to.
Speaking of which... these are the Boral column bases that with give the illusion of full columns.
While Syd, Sean, and Ryan worked on the exterior cladding, Cody, Chad, and Jerrett began framing inside.











No comments:
Post a Comment