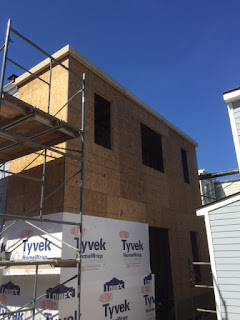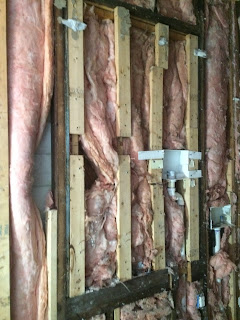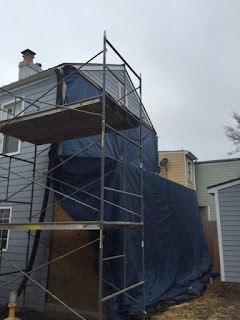This Project Began in Mid-January is about 33% Finished.
A couple bought this house in North Church Hill and it had a very insensitively done enclosed porch on the back. Dana Moore, the Architect on the job, designed a beautiful enclosed porch design that would give the appearance of an open porch using
Boral ; a synthetic material.
Before
We had originally intended to use a lot of the existing framing as a base. As we began to demolish the structure to figure out the extent of repairs that needed to be done we uncovered some very shoddy work done 10 or so years ago that we could not reuse.
It looks like they tried to reinforce the existing frame with some poorly placed 2x4's.
I don't even know where to begin to describe this mess. A picture is worth a thousand words.
The ceiling joists were toe nailed to the existing siding on the house, rather than tied into the framing as should be done. It's not a very sturdy or nice looking method of doing things
We normally try to leave as much original as possible, but what was there was unusable, so we just had to start from scratch. We tore the porch down and began work on the slab.
A bathroom is being put on the first floor, so we had the plumbers come to their rough-in. Chris and Cody then made a form for the concrete slab using 2x4s and OSB.
Poured the slab.
Then the sub-sill...
To frame the wall for the porch, we used a "party wall" to attach the new framing to the historic.
We used strips of plywood to reinforce the bond of the old wall to the new.
First floor framed!
Then the sheathing...
Onto the second floor. Chad, Cody, and Jerrett set up the scaffolding.
Chad and Cody installed this LVL header to support the roof framing. As with most things on old houses, the top plate was not straight, so it took some careful maneuvering to get it in.
All the while, our Lead Carpenter, Sydney Jordan-Cooley has been in the shop using carbide blades to mill the 1x6 Boral (including some beautiful chamfers) to create faux-columns for the porch facade.

Part 2 to come..








































