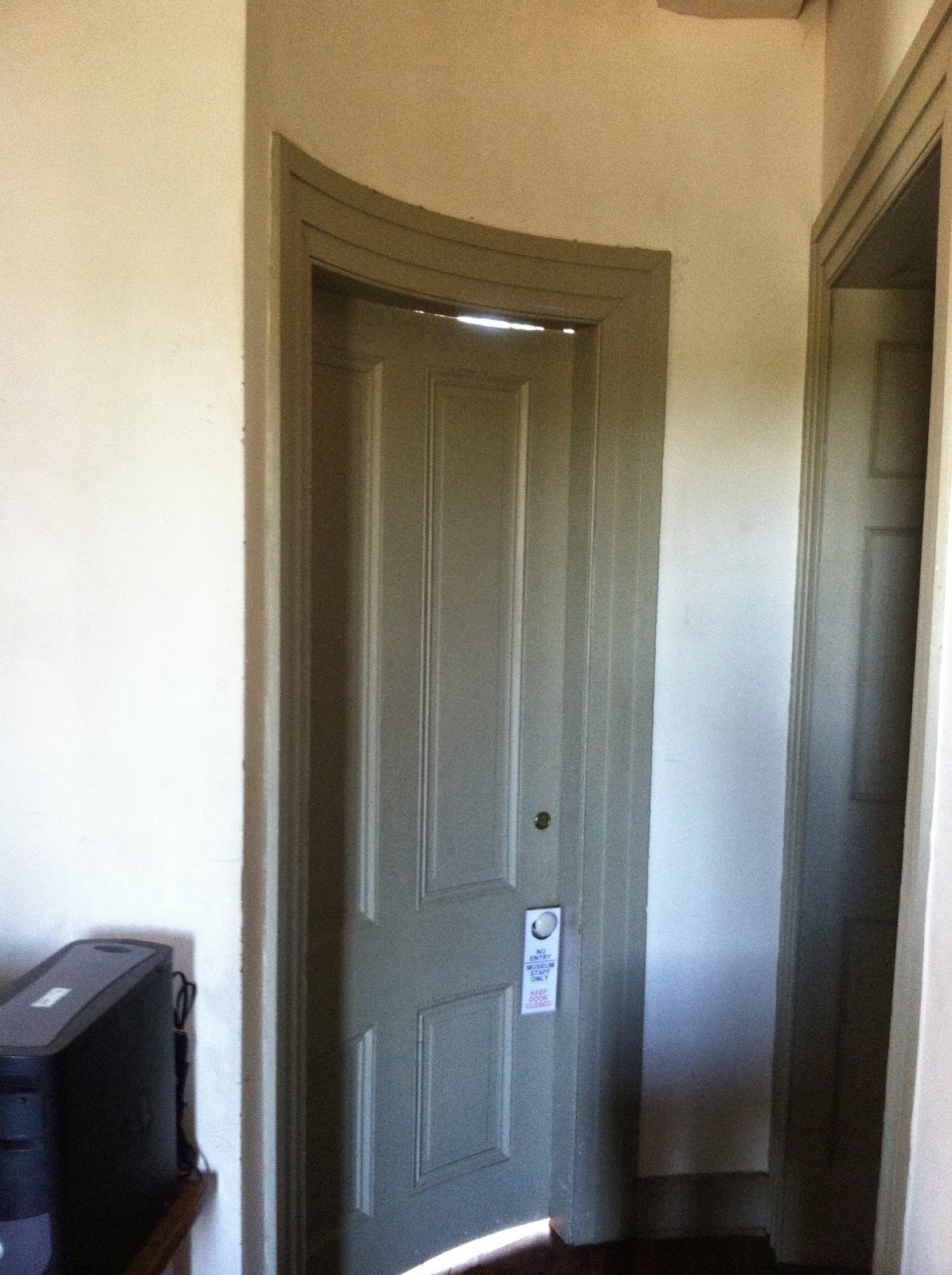We are working for the Centre Hill Mansion in Petersburg, restoring their shutters. We've just begun the project by first surveying the existing conditions. The shutters were stored in the Southside Depot, a beautiful train station. Luckily the city of Petersburg aims to put some energy into this building, but unfortunately, we're not to be the contractor.
This doesn't look like a lot, but there are hundreds of shutters to be restored. Some are over 10 ft tall, and the original shutters were constructed very well. They have 1/4" thick paint on them, some mold, and some bug damage, but we are excited to have the opportunity to get these back on the house. The Centre Hill museum agrees; our contract is to replace a few shutters as possible.
We also had to survey the mansion to guage the conditions of the openings and hardware left on the frame. We were lucky enough to get to check out some of the more amazing details inside this house, like this shower from 1901. The fixture to the right on the jamb is a gas lamp.
The item of furniture that looks like sawhorses is a quilting frame, best we can tell.
A curved door leads from the servants' hall to a storage area. We can only imagine the master carpenter that built this thoroughly enjoyed the challenge.



.jpg)
.jpg)


.jpeg)

.jpeg)

































.JPG)
.JPG)

.JPG)
.JPG)
.JPG)
.JPG)




